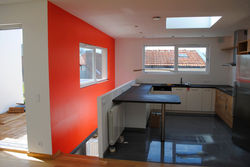PARTICIPATORY HOUSING UNISSON MONTREUIL
DATE |2014
STATUS | BUILT
KIND | HOUSING
COUNTRY |FRANCE
 |  |  |
|---|---|---|
 |  |  |
 |  |  |
 |  |  |
 |  |  |
 |  |  |
 |  |  |
 |  |  |
 |  |
PROGRAM
Construction of 8 dwellings
CLIENT
SCIA Unisson Montreuil
SURFACE
750 m²
BUDGET
€1,300,000 excl. tax
OTHERS SPEAKERS
Coretude (BET Electrical and Thermal Fluids)
3B IC (BET Structure)
UNISSON is an association that brings together a collective of seven families from different backgrounds, backgrounds and incomes and thus puts social diversity at the heart of its project. The inhabitants commissioned FBG Architecture through a SCIA of which Habitats Solidaires is the managing partner. All of the architectural choices were concerted with all the inhabitants, each accommodation was designed to measure according to the needs of the families and their financial capacities.
The program consists of:
• 5 free access lots
• 2 batches in social accession (PSLA) carried by Habitats Solidaires
• 1 lot in social rental (PLAI) carried by Habitats Solidaires
The architectural program includes the heavy rehabilitation of two existing houses and the construction of 5 new wooden frame lots, with a green roof, including:
• 7 apartments from 46 to 130 m²
• 1 activity room of 46 m²
• 1 common room of 30 m²
• 1 common do-it-yourself workshop of 7 m²
• 1 common garden of 200 m²
Press :




