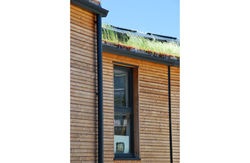PARTICIPATORY HOUSING SYLVESTRE ORCHARD
DATE |2015
STATUS | BUILT
KIND | HOUSING
COUNTRY |FRANCE
 |  |  |  |
|---|---|---|---|
 |  |  |  |
 |  |  |  |
 |  |
PROGRAM
Construction of 17 dwellings
CLIENT
SCIA Le Verger de Sylvestre
SURFACE
1200 m²
BUDGET
€2,500,000 excl. tax
OTHER STAKEHOLDERS
Le Verger de Sylvestre is a collective of 17 homes with a certain intergenerational mix. This operation is carried out in self-promotion. The inhabitants commissioned FBG Architecture through a SCIA whose managers carry out this mission on a voluntary basis. All the architectural choices have been agreed with all the inhabitants, each accommodation has been designed to measure according to the needs of the families and their financial capacities. In July 2013, FBG took over from the Agence VPBA which was at the origin of the project and which created the conditions for the participatory approach. The FBG Architecture agency continued the project and the participatory approach. The project is co-signed.
The program consists of:
• 14 free access lots
• 3 lots in social accession (PSLA) supported by Habitats Solidaires
The architectural program includes the major rehabilitation of a millstone house divided into 4 dwellings and the construction of 13 new wooden frame lots, including:
• 17 apartments from 60 to 100 m²
• 1 common room of 60 m²
• 1 collective biomass boiler room
• 1 common garden of 1000 m²
Press :




